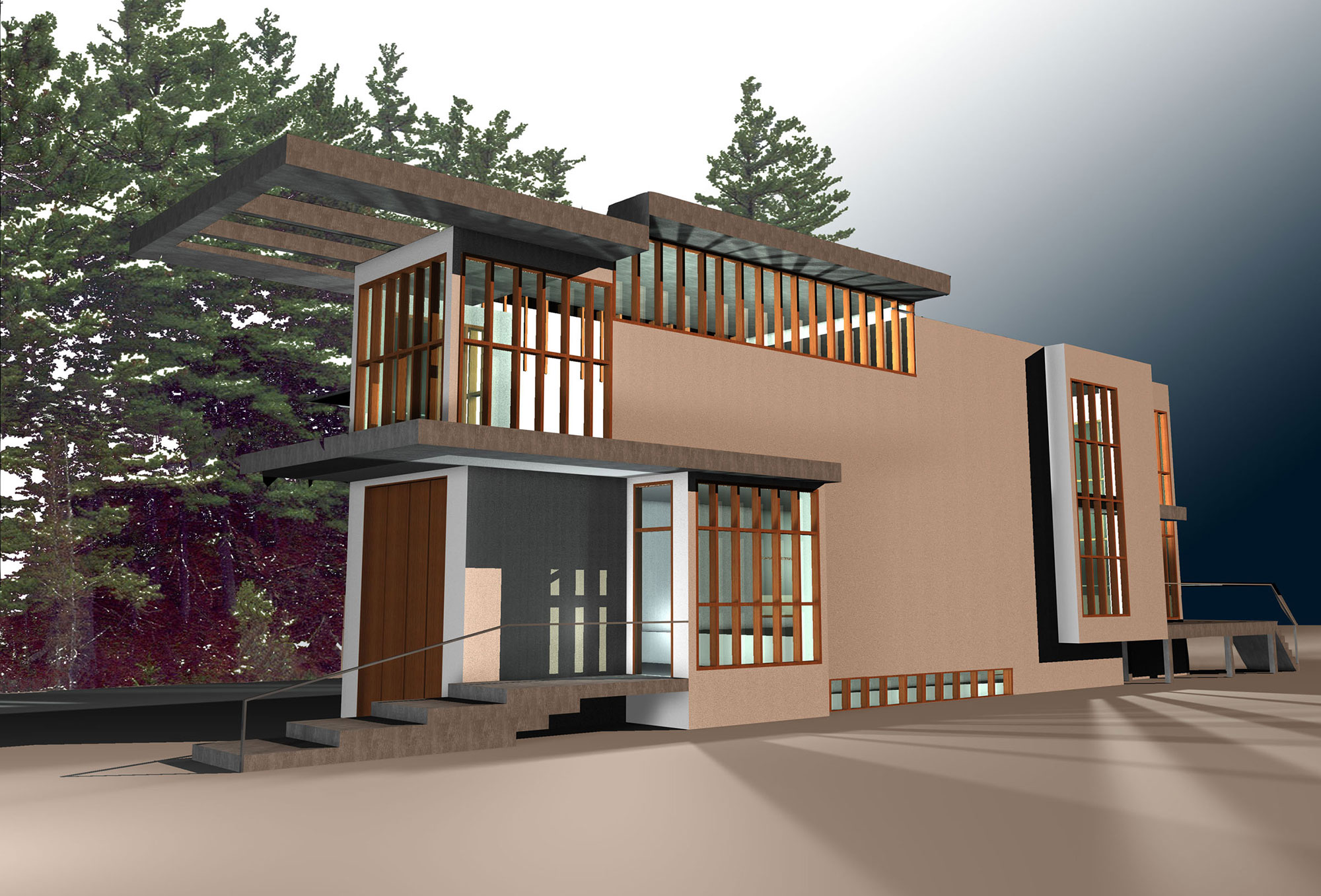Narrow Lot House, Portland Oregon
In 2004, the City of Portland, Oregon initiated an international architectural design competition to generate creative design solutions for in-fill housing development on 25 ft. wide by 100 ft. deep narrow lots located in Portland’s urban core. For the competition, Ed Calnitsky in association with Greg Woloszyn, graphic artist, developed a 15 foot wide, 2 storey, 1,450 square foot detached single family home with a 2 storey high living area. The response to the competition was overwhelming, with 426 entries received from 22 countries. The Narrow Lot House, by Calnitsky Associates Architects, was selected as one of the twelve winning designs from Canada, receiving a Design Excellence Award.



