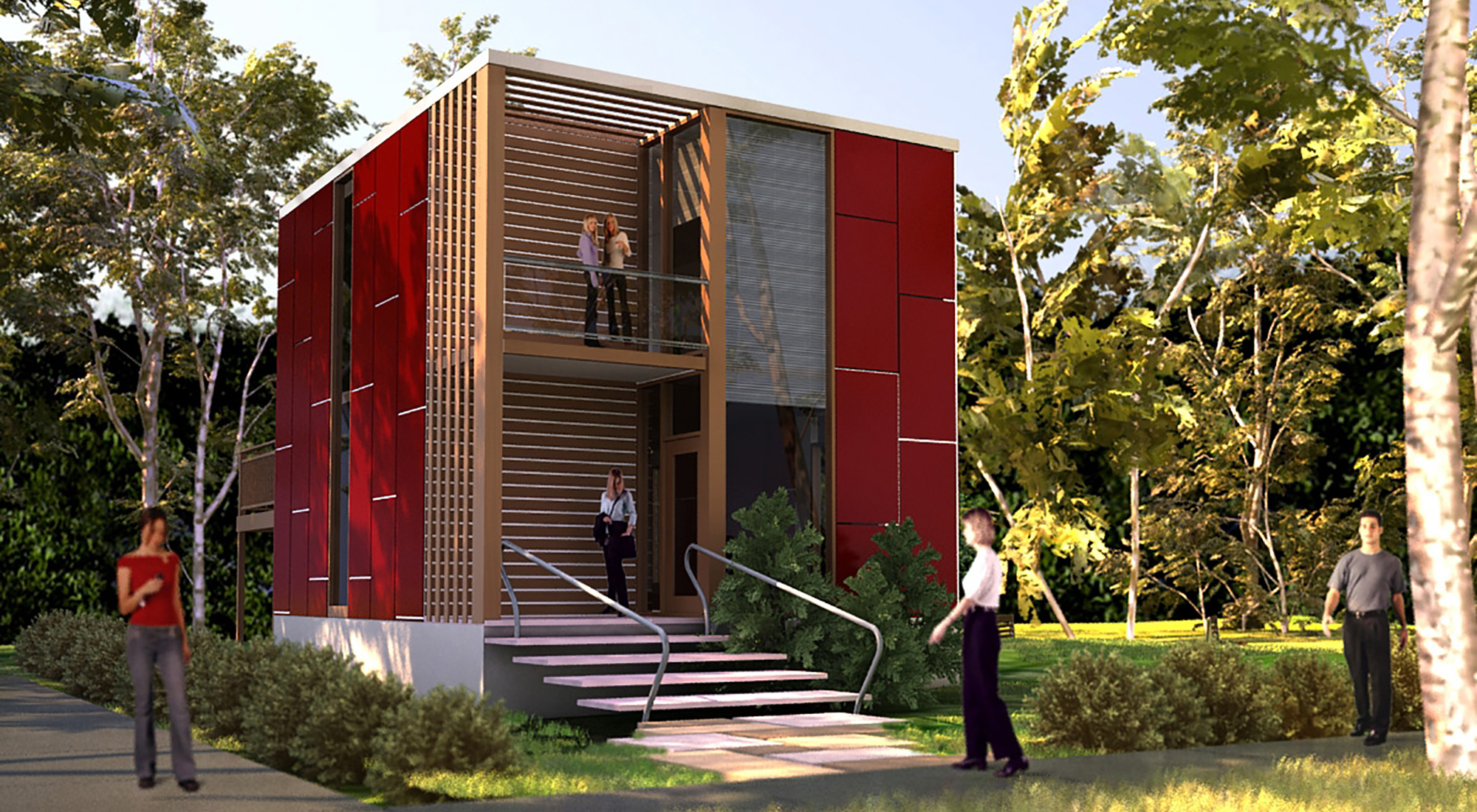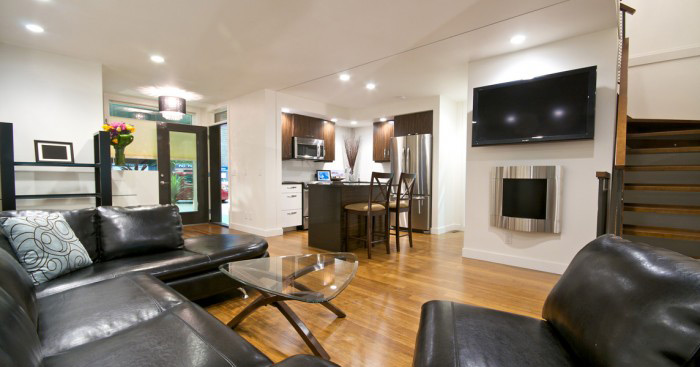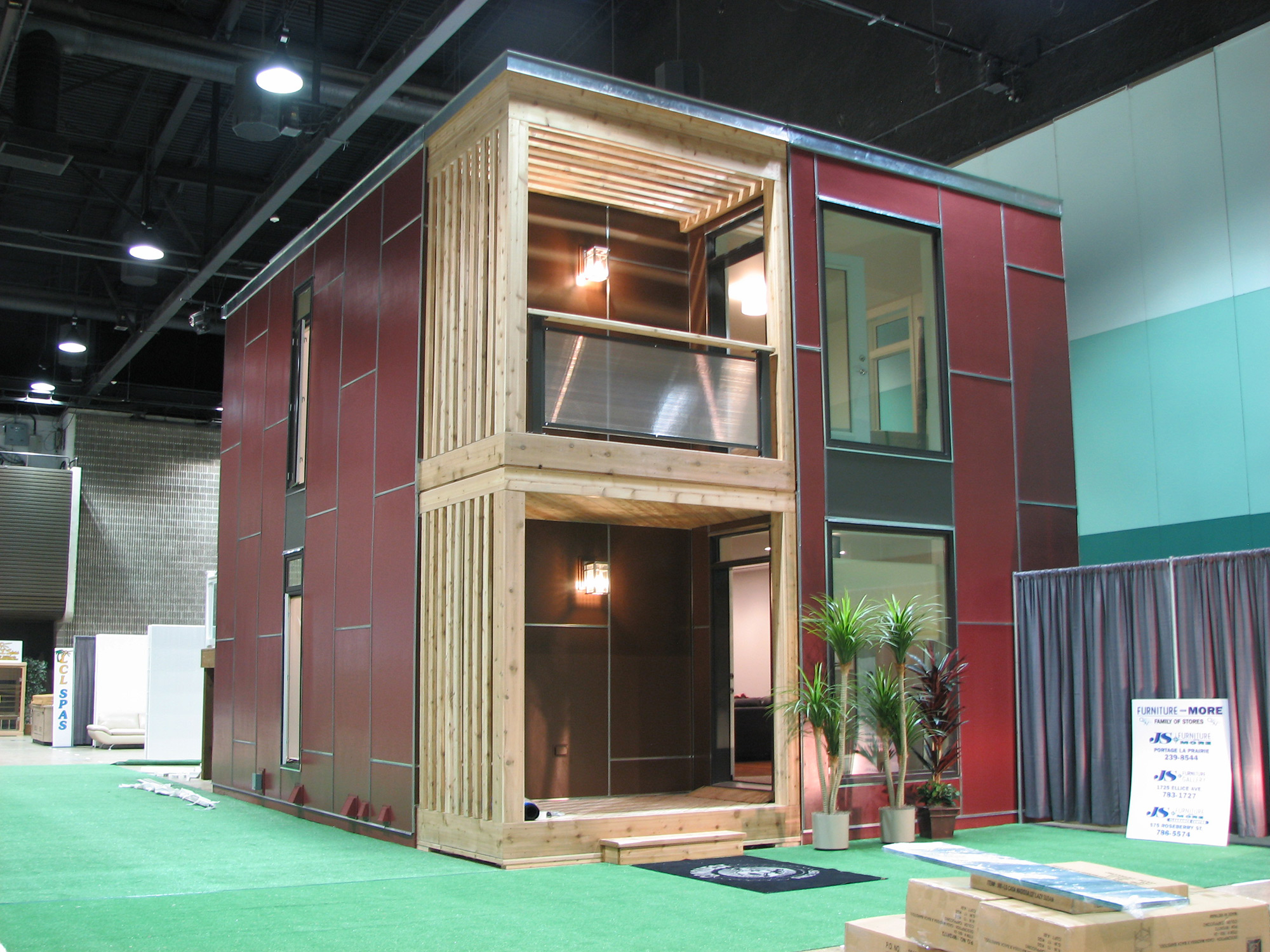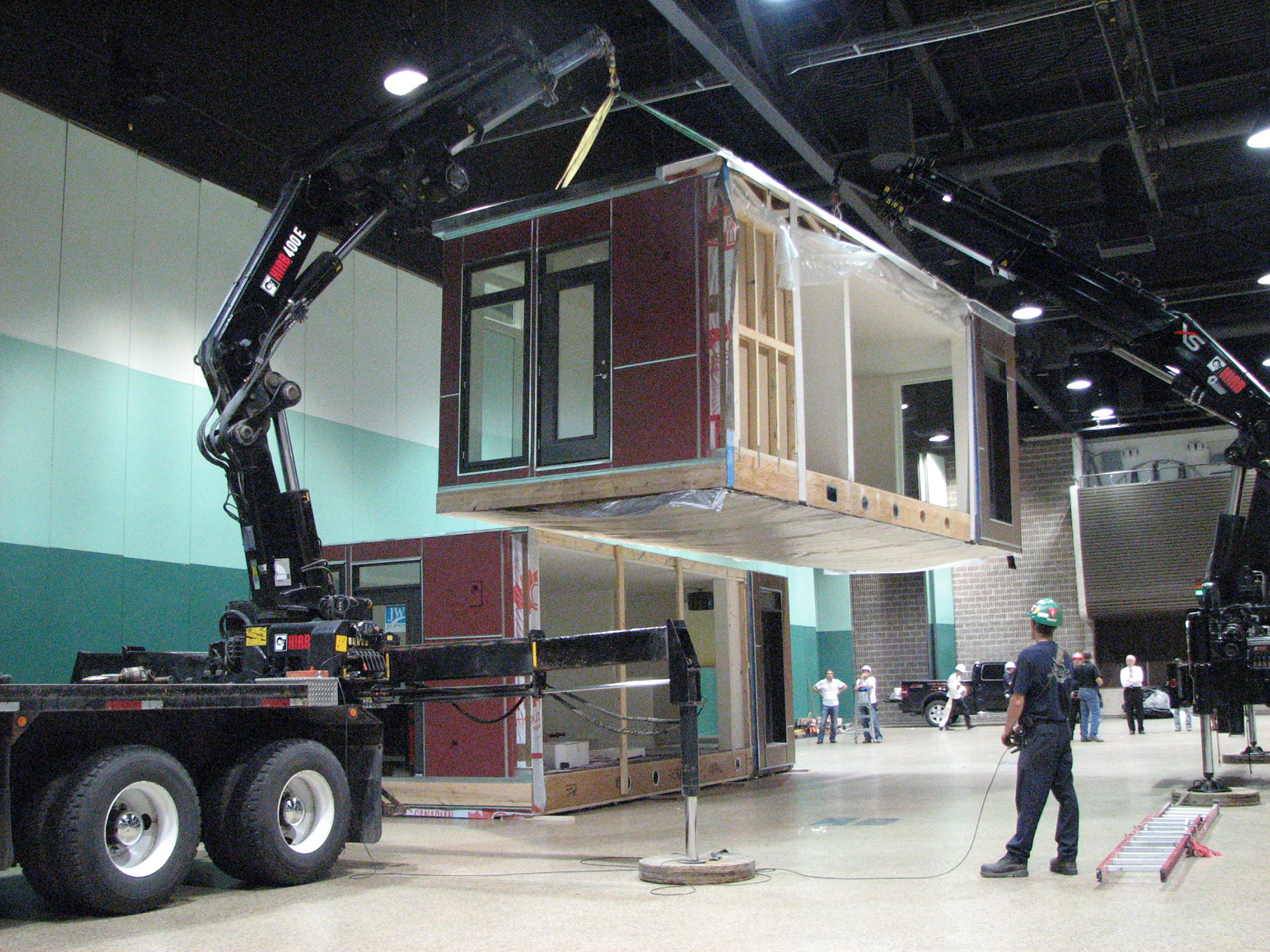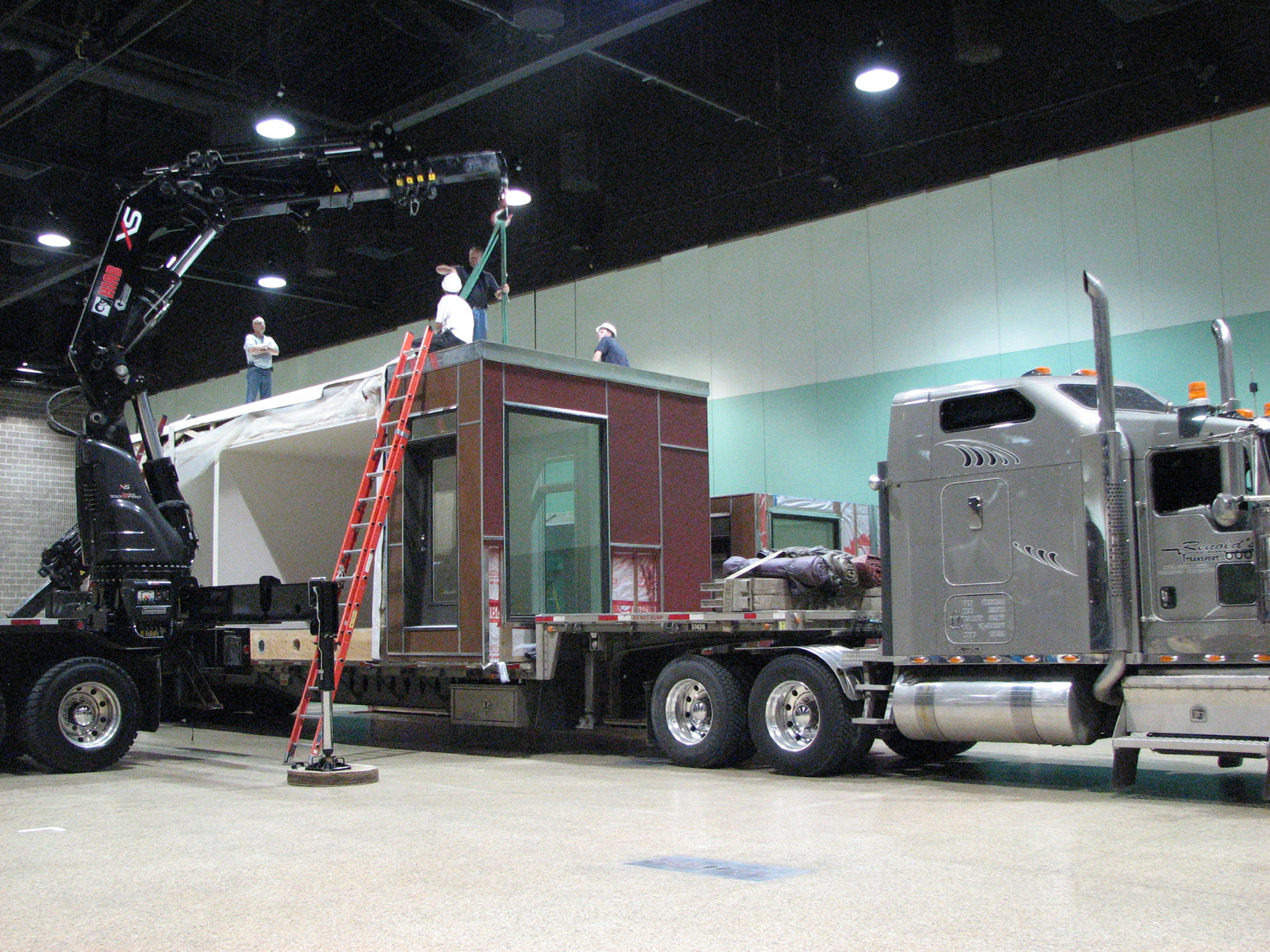The Cube House
The Cube House is a two-storey prototypical modular pre-fabricated home designed to utilize a minimum amount of space while still providing suitable living space for a family. The design developed by Ed Calnitsky in association with Greg Woloszyn, graphic artist, endeavors to create a minimal economic and environmental footprint. The pre-fabricated building was constructed in four sections, and assembled at the Winnipeg Convention Centre at the Autumn Home Show.
The Cube House includes a living room, dining room and kitchen on the main level, with bedrooms on the second floor. A garage, family room, or additional bedrooms can be added as desired, making The Cube House malleable enough to suit the needs of varying occupants.

